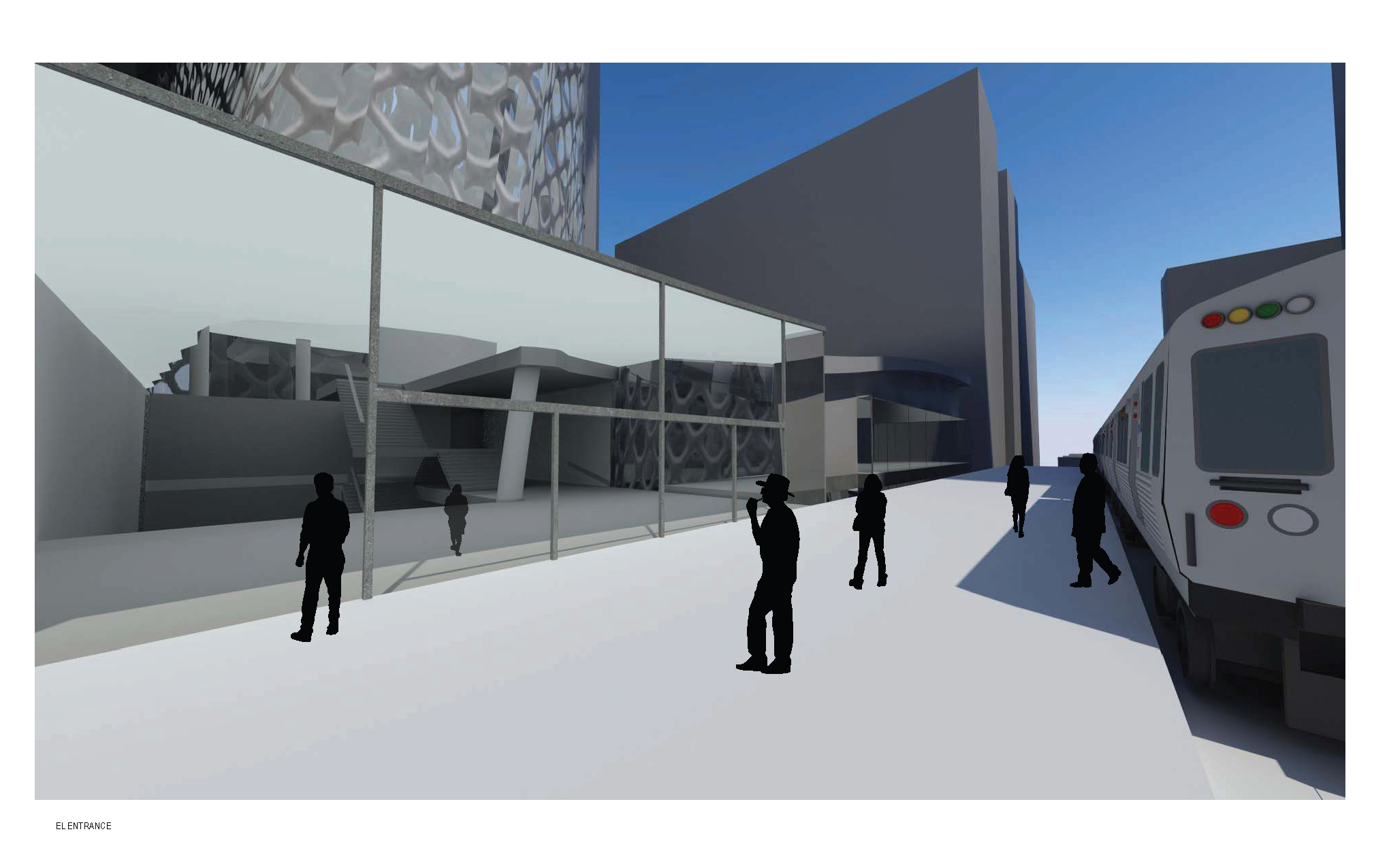



















The site is located within downtown Chicago with multiple public transportation stops located on the block. The “L” track runs along Wells adjacent on the east side of the site. The tower is open to views and sunlight on the eastern and northern facades near the bottom during the day and the southern and western facades are open to views and light near the top.

Adhering to the light and shadows of the site, the tower twists to allow the exterior terraces to receive light through out the day; with offices being located at the bottom and the student residence located at the top half of the tower.The amenities such as lounges, cafes, library, and the office atrium, which are all connected to the exterior terraces, maximizing the use of the sun, because of the angle of the form.

The base of the tower specifically addresses the L tracks adjacent to the site. A corridor reaches out across the sidewalk allowing commuters to directly enter the tower and are allowed direct access to the theatre and the exterior space that is created on the roof of the base.